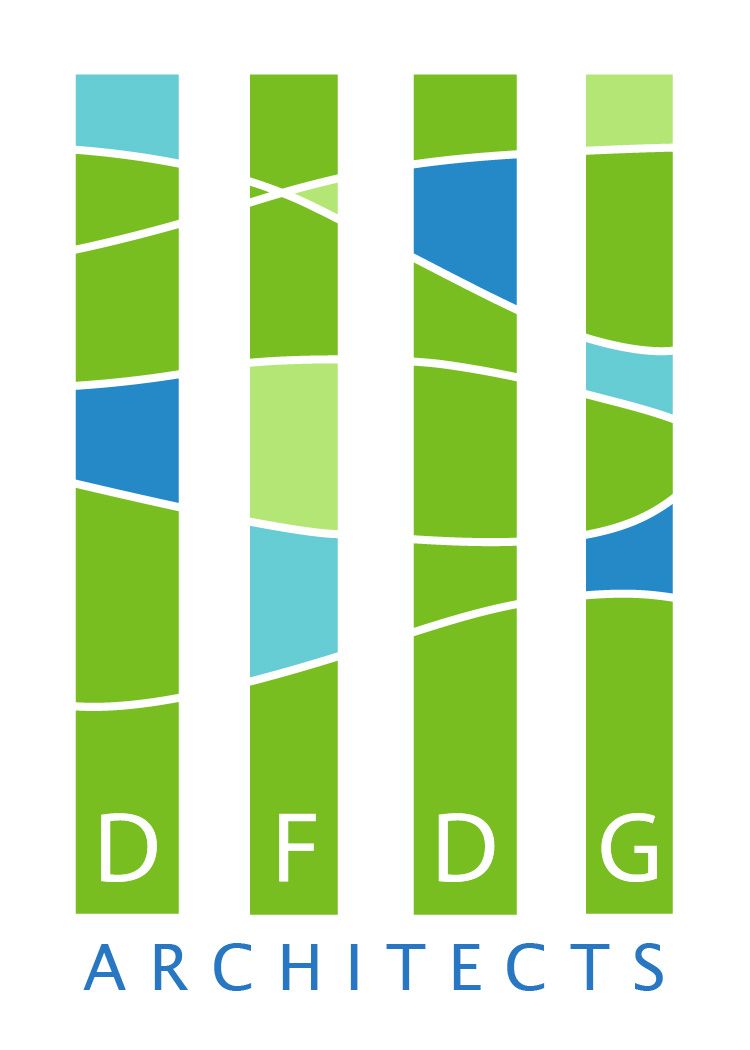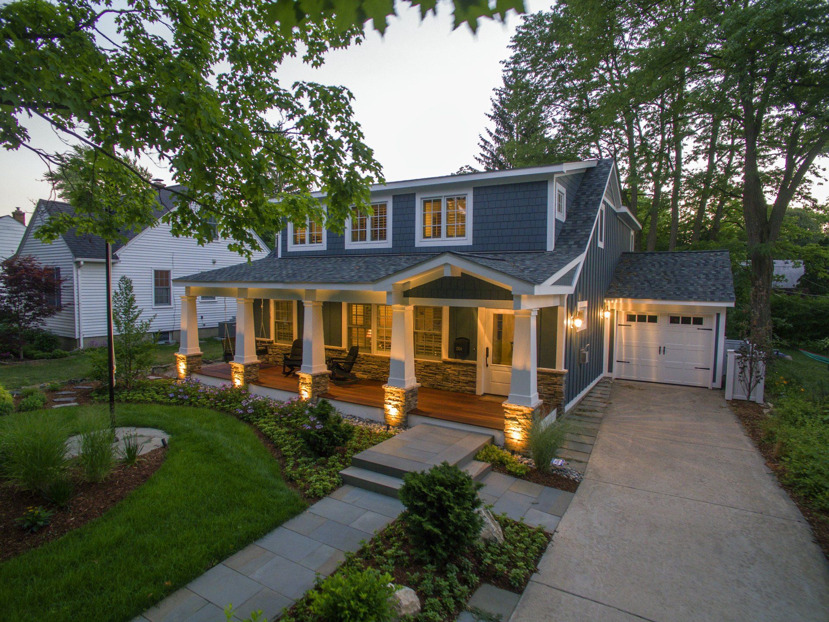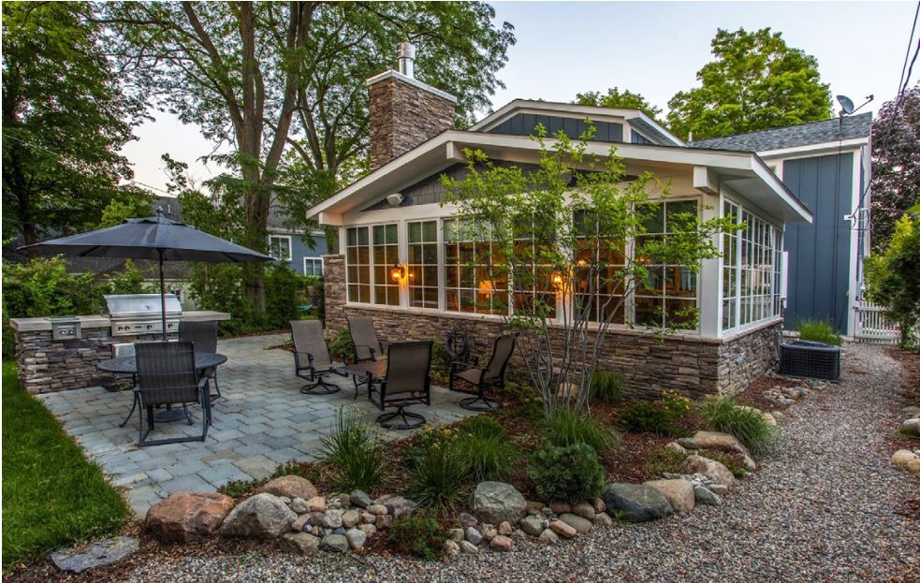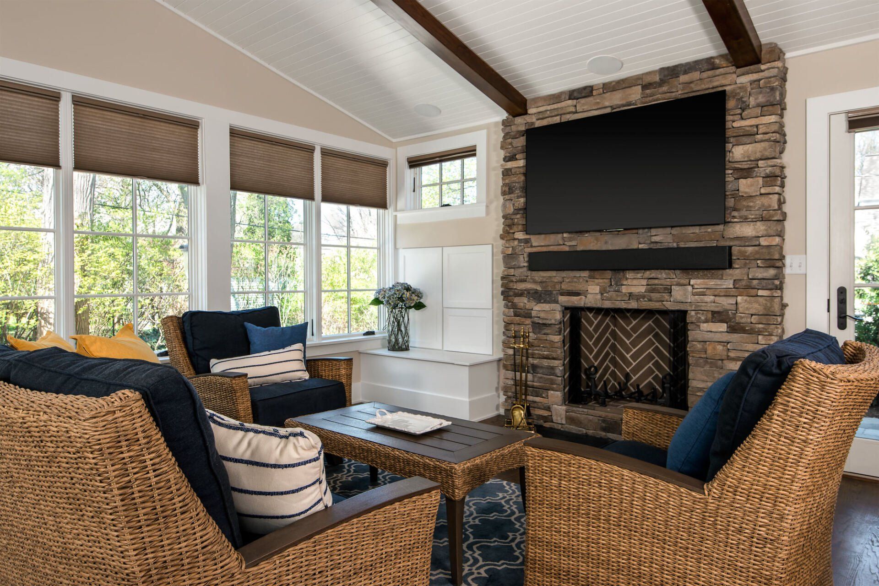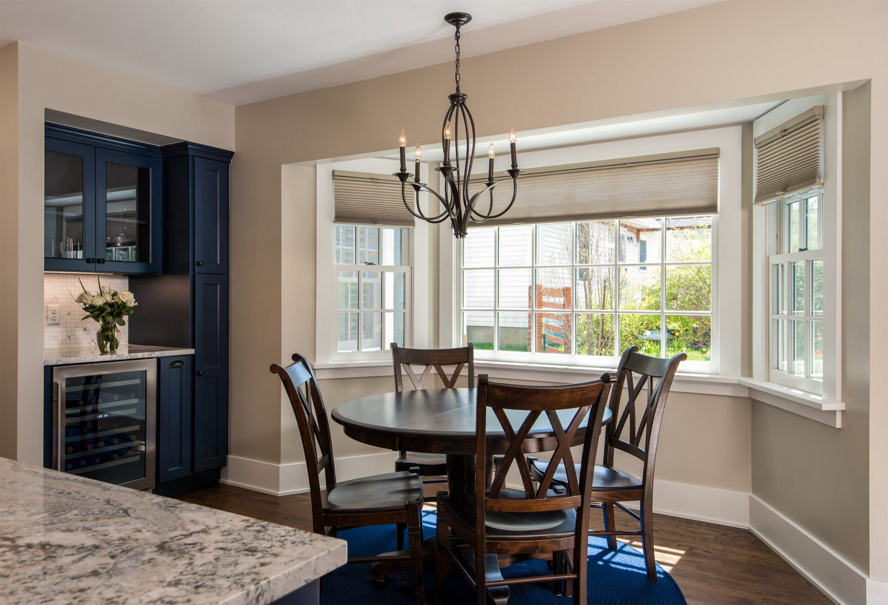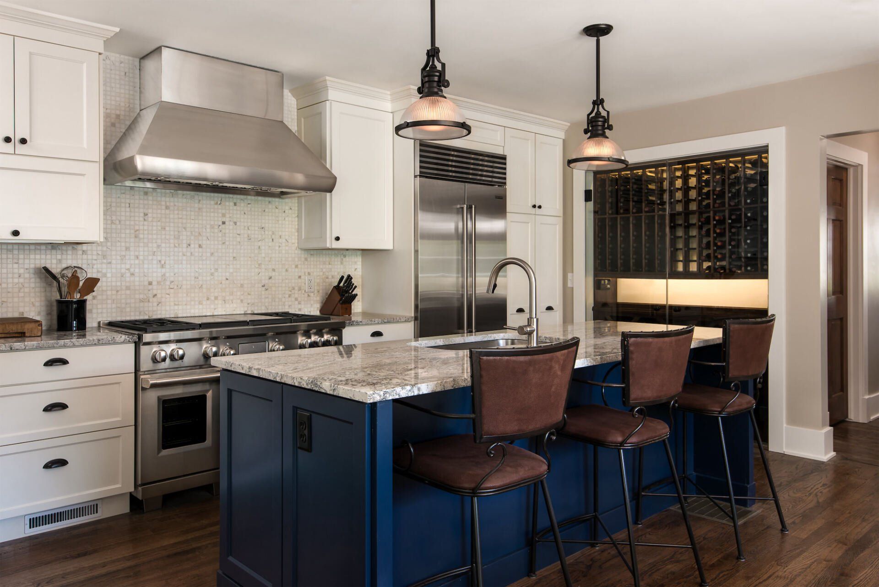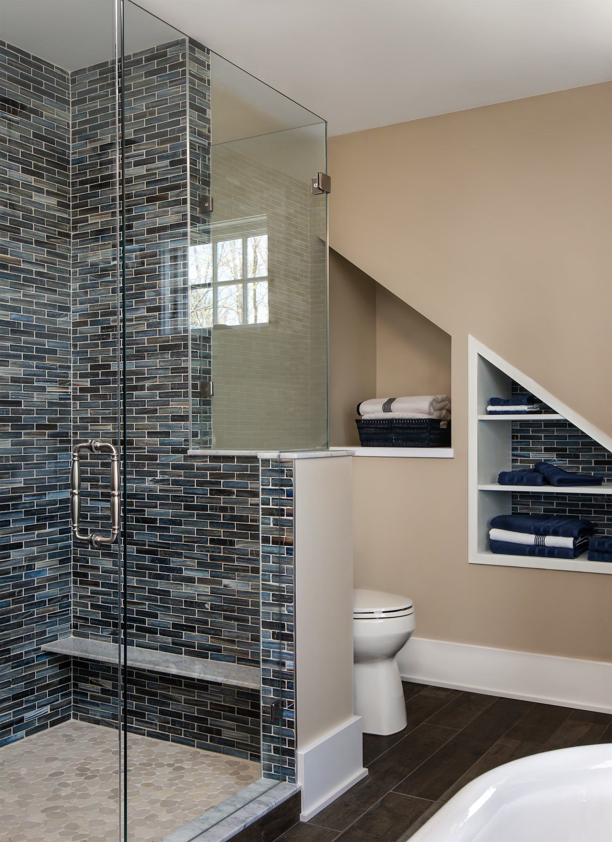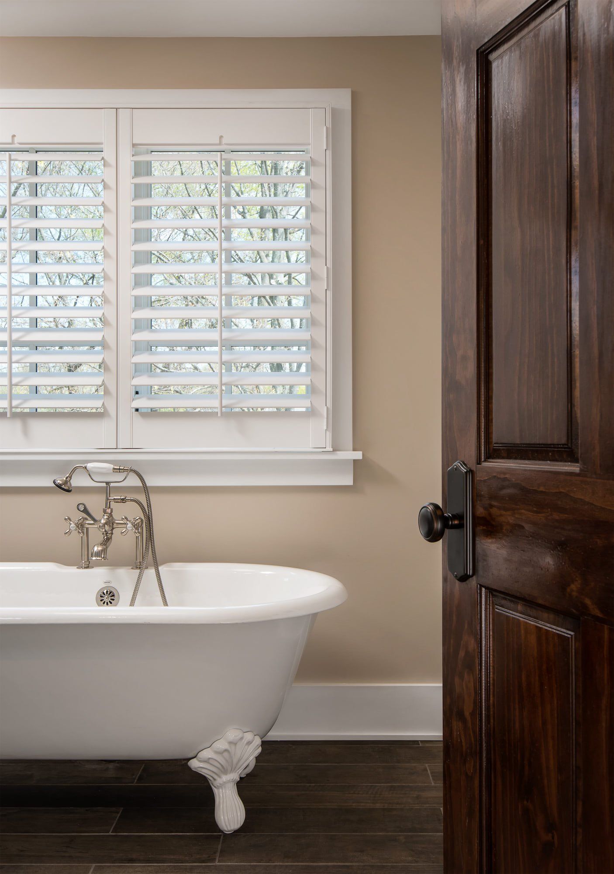Sun Room Addition and Whole House Renovation
Ann Arbor, Michigan
Sun Room Addition and Whole House Renovation
Ann Arbor, Michigan
Renovation and Addition, 2018
Design Challenge:
- Major makeover for a ho-hum house
- Maximize the number guest rooms and suites
- Large communal room for TV viewing
This is a home for a huge Michigan football fan, a stone’s throw from the Big House. Our empty-nester clients wanted a place they could entertain family and friends, particularly on football weekends!
A new dormer on the front of the house allowed us to improve bedrooms upstairs. The new porch below amps up curb appeal. And a new Sun Room addition on the back of the house is a comfortable gathering space for a crowd.
Informal public living occurs in the wing east of the Great Room. A generous kitchen is set up to accommodate caterers when needed, but also functions well for daily family meals. A screened porch off the Living area overlooks the pool terrace below, and stairway leads down to a second kitchen and bar below which more directly serves swimmers and pool-side loungers.
The “private” wing of the house extends to the west of the formal Great Room. This wing contains an office, bedrooms – all with en suite baths – for the family, and an elegant master suite with two large walk-in closets, a coffee-bar, a private hot-tub terrace, and a private screened porch.
In addition to the pool-side kitchen and bar, the lower level contains guest suites, a wine cellar, an exercise room, a sauna, and a large informal recreation room.
In total, the proposed house has six bedrooms, eight full baths, and two half-baths, with 14,346 sq.ft of interior space, and 9,055 sq.ft. of exterior space, like screened porches, terraces, and patios.
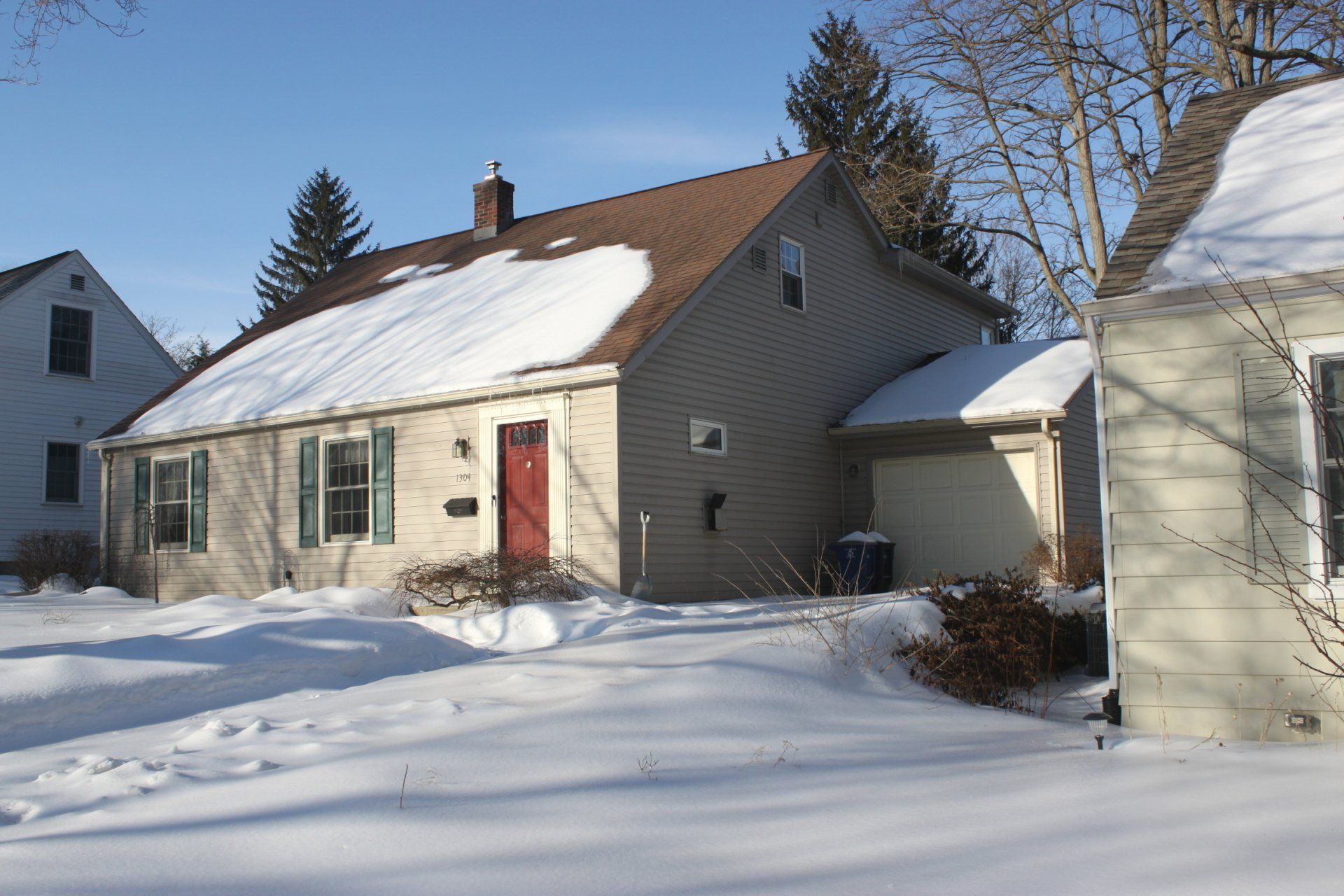
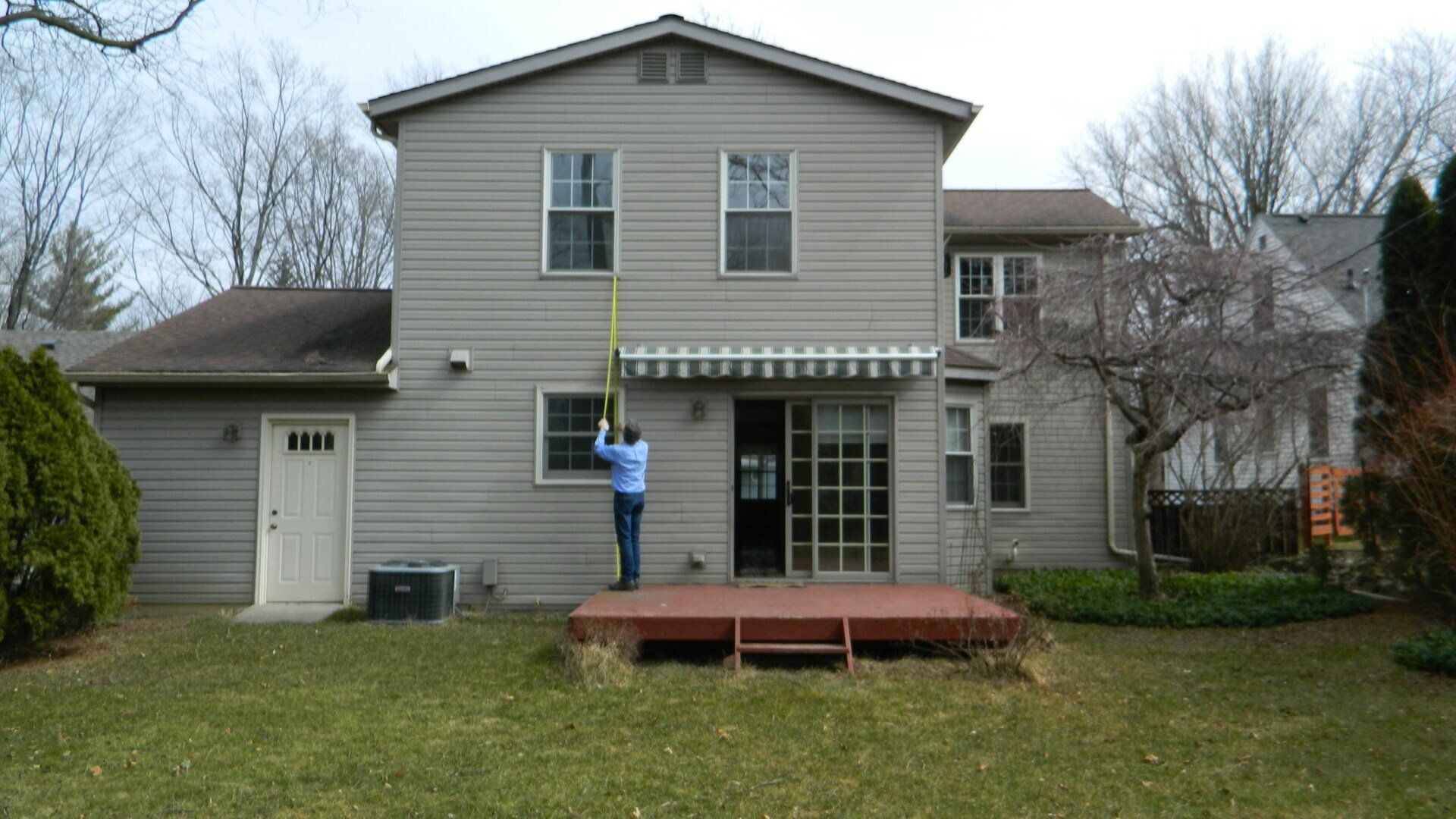


DFDG Architects
359 Metty Drive | Suite 4a
Ann Arbor | Michigan | 48103
Phone: 734.998.1331 Email: contact@dfdgonline.com
Licensed in Michigan, Ohio, Illinois, Idaho, Missouri, New Jersey, Connecticut, and Florida

All digital content.
