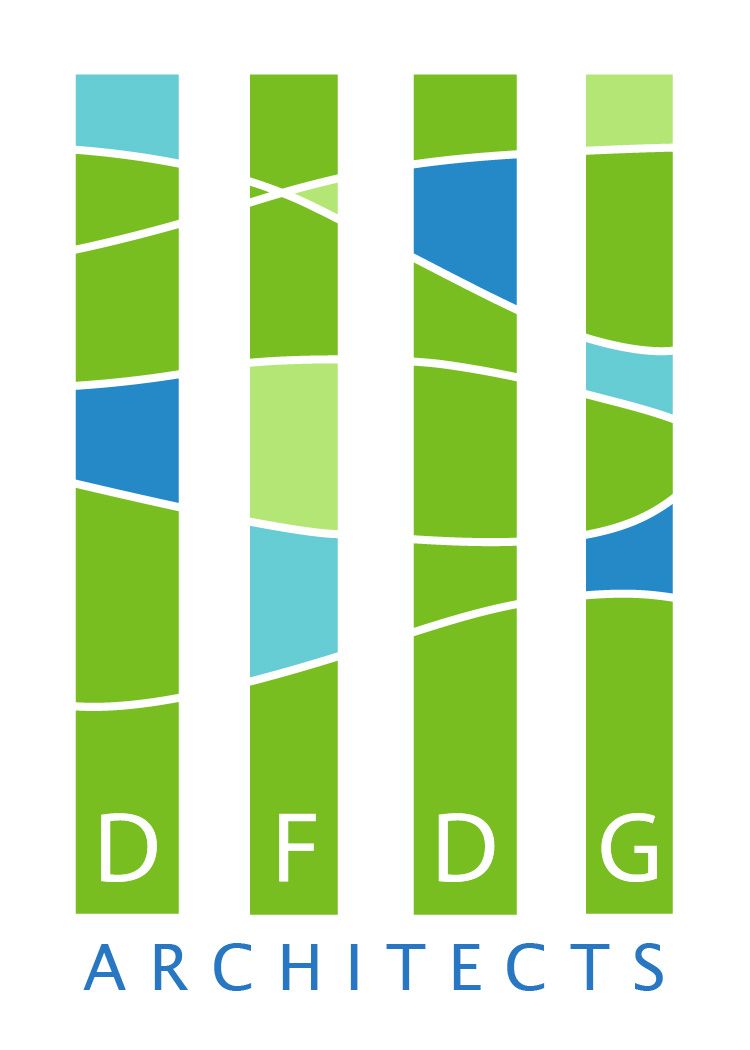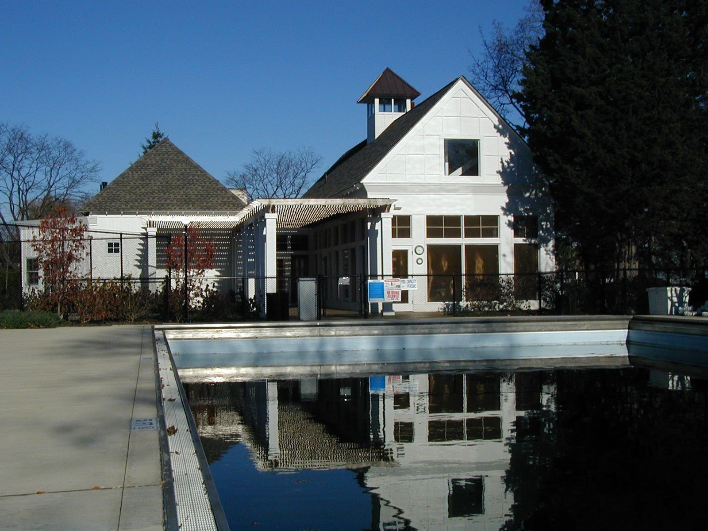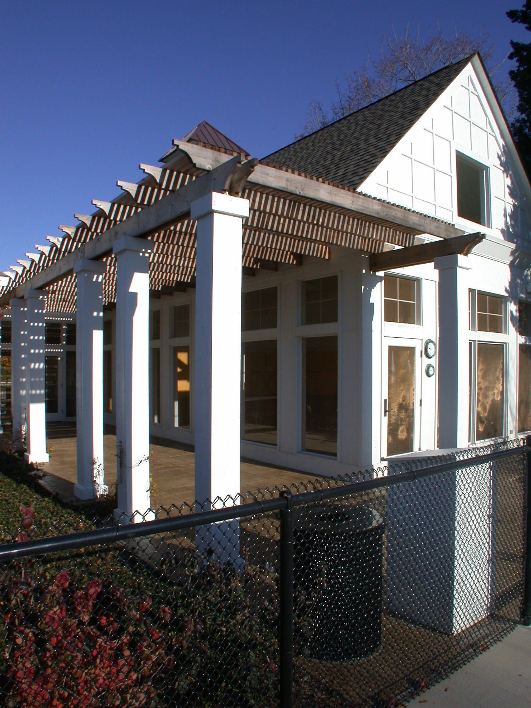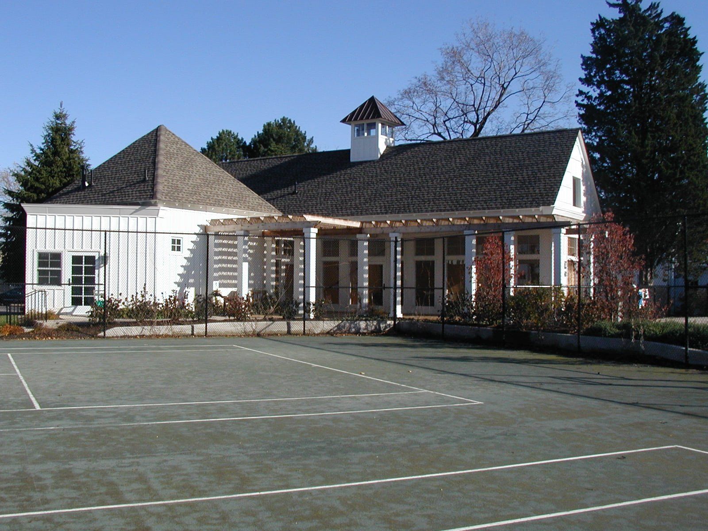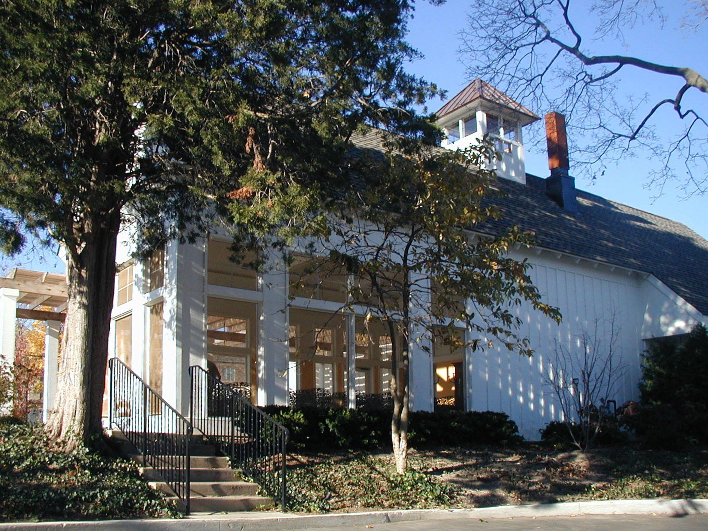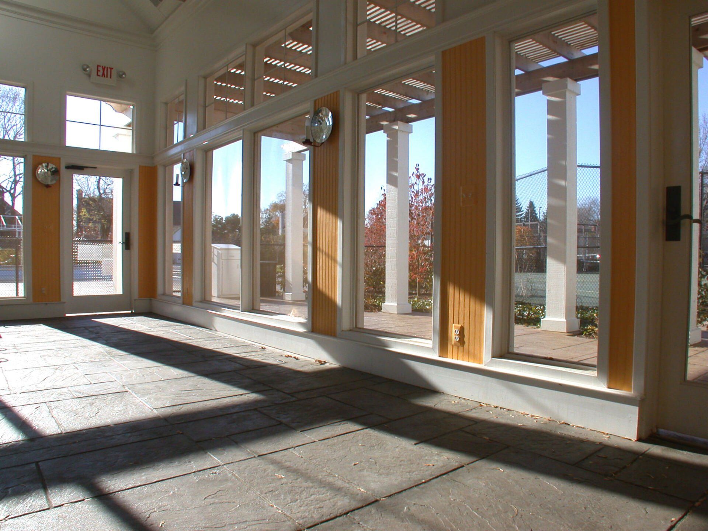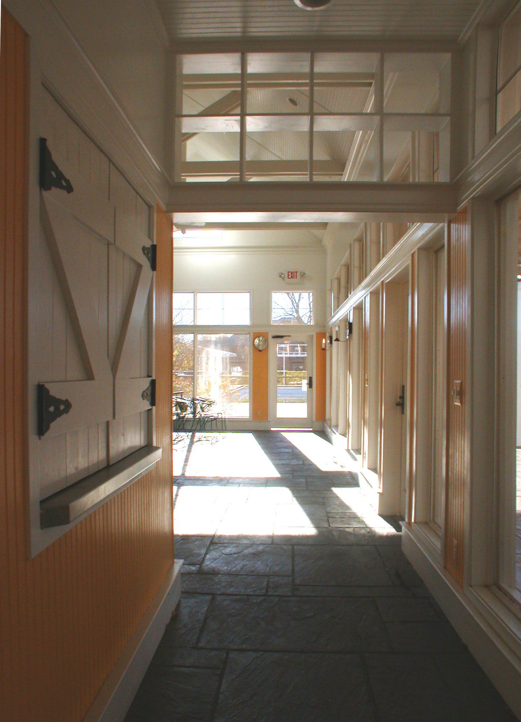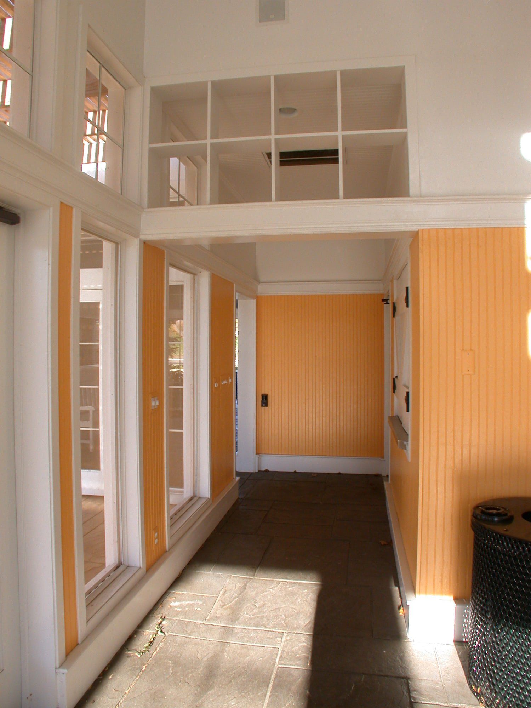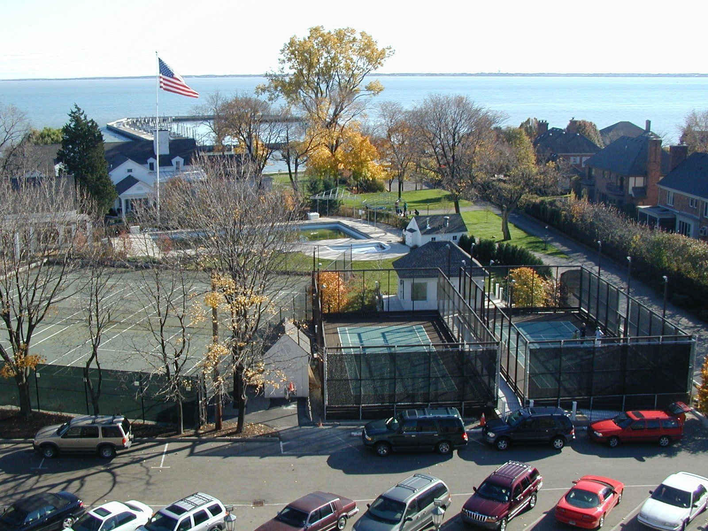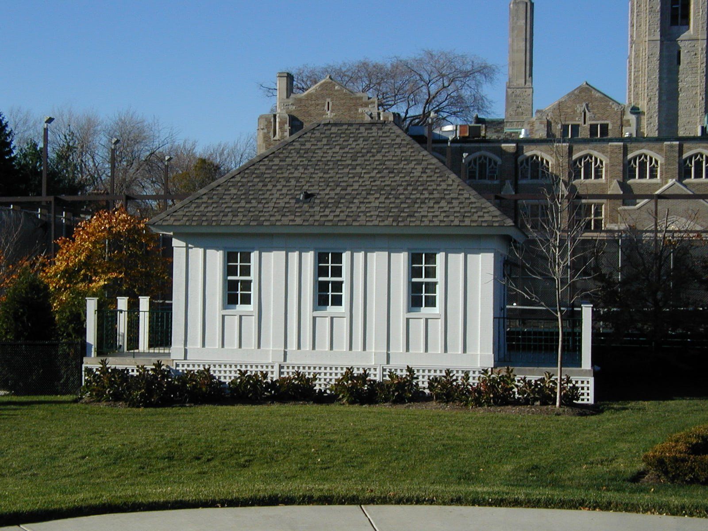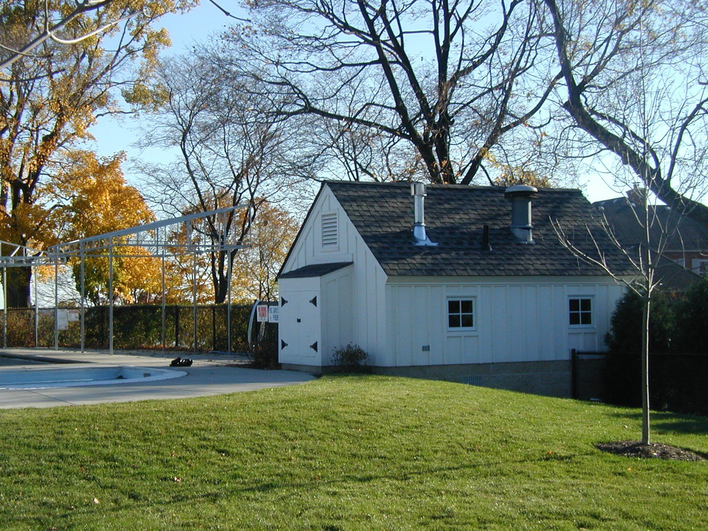Grosse Pointe Club
Grosse Pointe, Michigan
Grosse Pointe Club
Grosse Pointe, Michigan
Project Information
2001
- Design Challenge:
- makeover of athletic facilities and outbuildings to better align with the Club’s upscale brand
- Create a cohesive campus
- Maximize amenities despite size constraints of the site
Leisure is a serious business. The Grosse Pointe Club, on the shore of Lake St. Clair, is a prestigious club which invites its members to exercise, socialize, and relax in a serene lakeside atmosphere. The heart of the Club is a 150-year-old Clubhouse, a grand whitewashed brick building overlooking the lake. Over time, the Club has expanded to bring tennis, paddle tennis, and pool amenities to its members. However, these facilities and their related service buildings accumulated in an ad hoc manner, in a parking lot area behind the Clubhouse, without a master plan. The result was a dilapidated, ragtag collection of buildings that were out of tune with the refined image the Club wanted to project.
In collaboration with a landscape architecture partner, we created a master plan for the Club, relocating the existing paddle tennis courts, and replacing the existing concession building with a new Pavilion housing locker rooms, a kitchen, a screened porch and dining area, and a tennis pro shop.
The master plan also incorporated a new Warming Hut (observation pavilion for paddle tennis), a pool equipment building, and a small shed. These were simple structures, detailed in a manner similar to the Pavillion, creating a village of related buildings. The project has rekindled enthusiasm and pride in the Grosse Pointe Club. Since our project's completion, club membership has increased. As our satisfied client explains with a wink, “It takes a Village to make a Member."
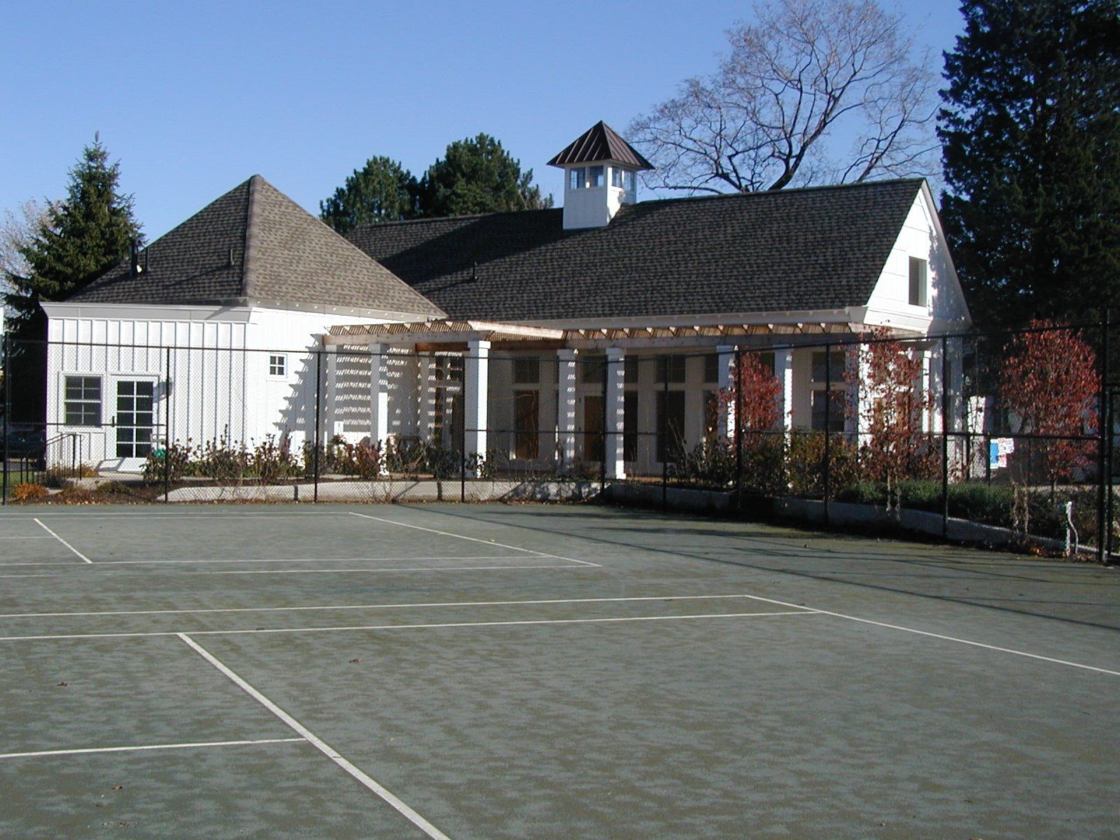
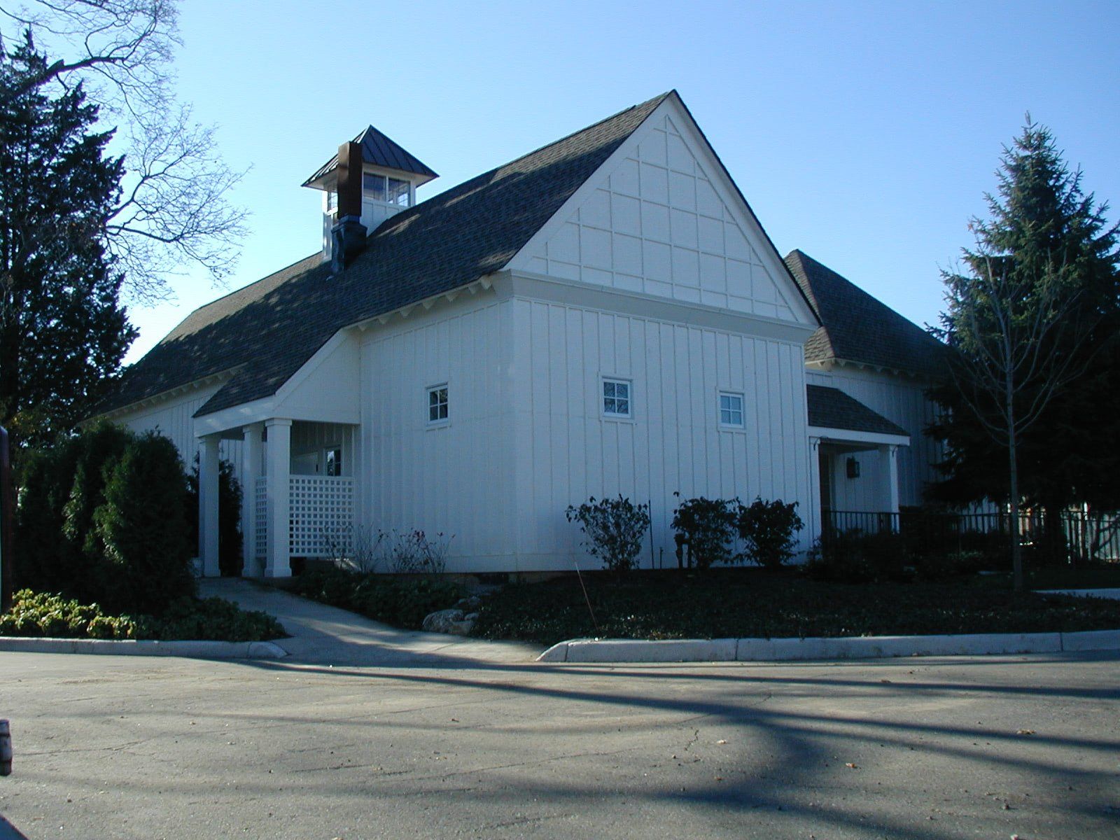
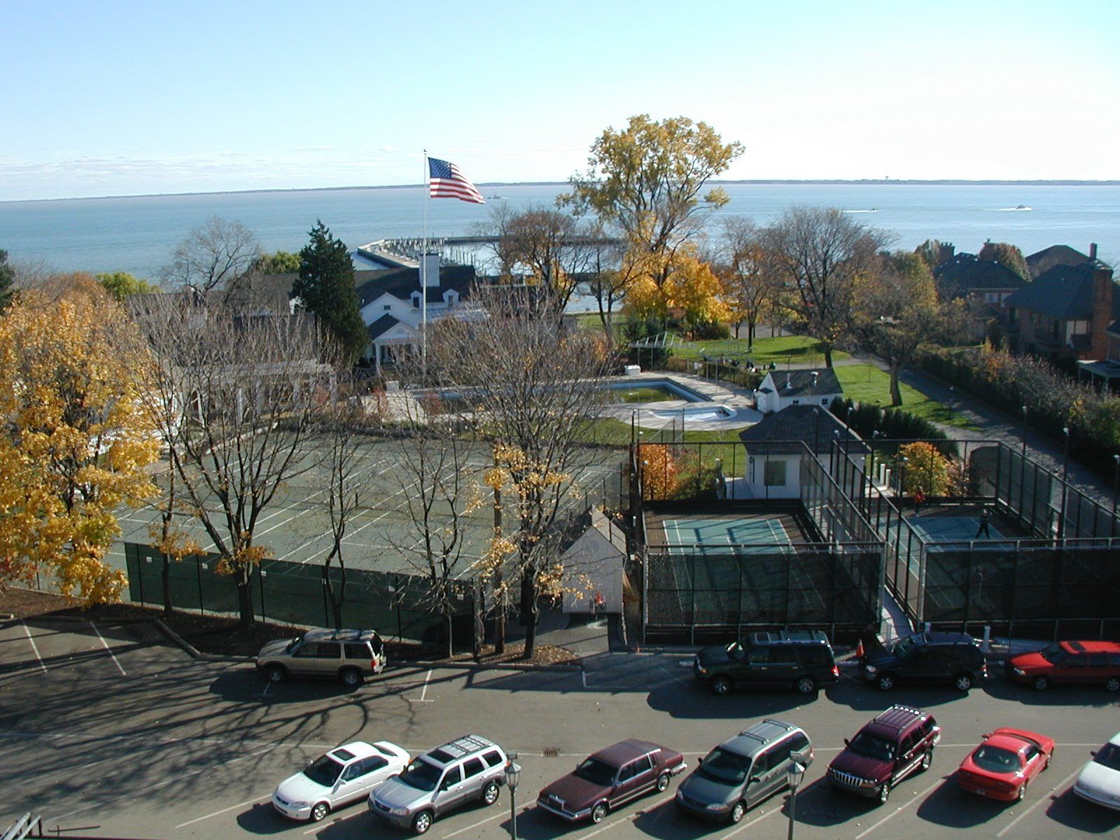
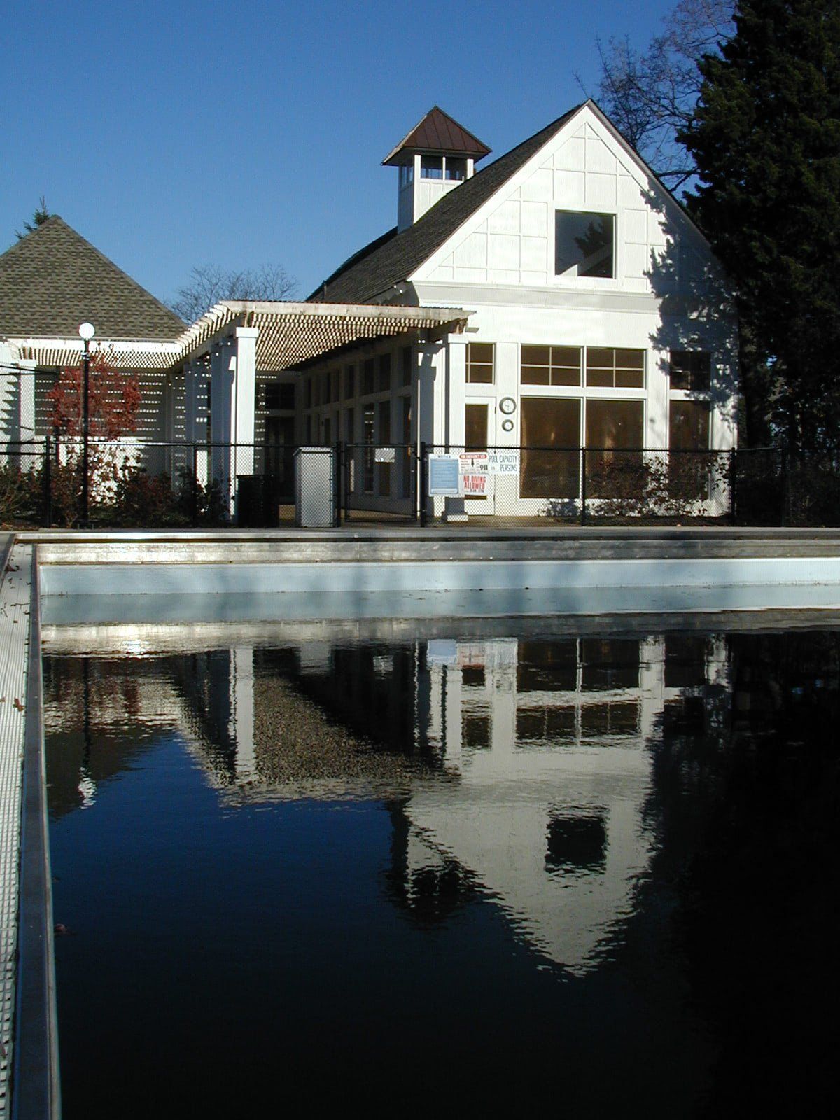
DFDG Architects
359 Metty Drive | Suite 4a
Ann Arbor | Michigan | 48103
Phone: 734.998.1331 Email: contact@dfdgonline.com
Licensed in Michigan, Ohio, Illinois, Idaho, Missouri, New Jersey, Connecticut, and Florida

All digital content.
