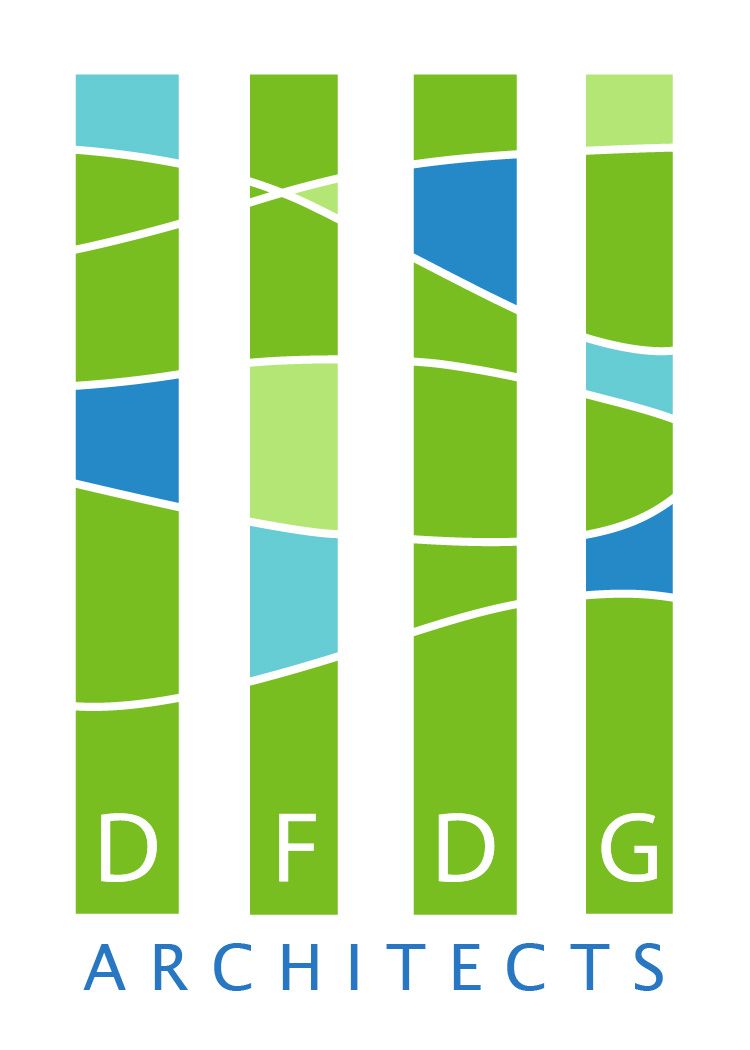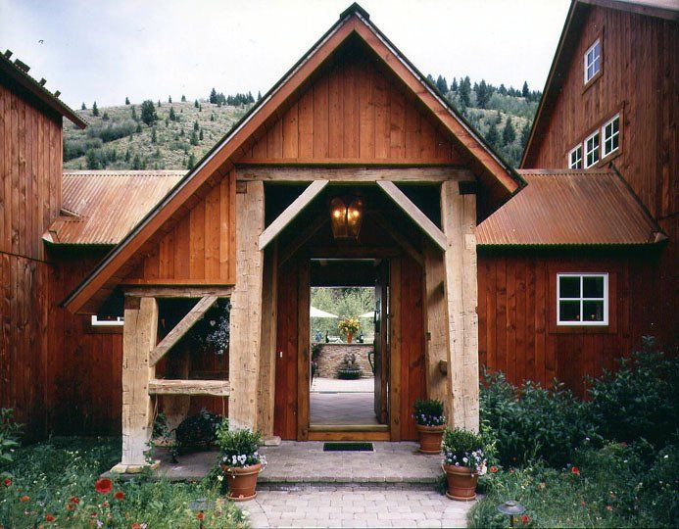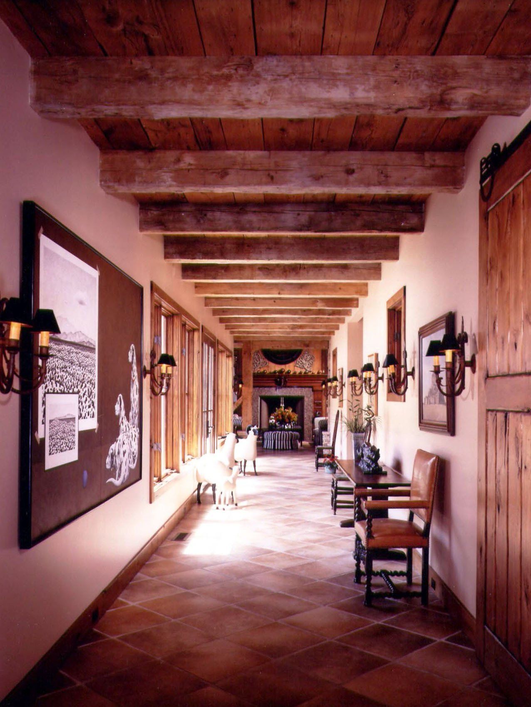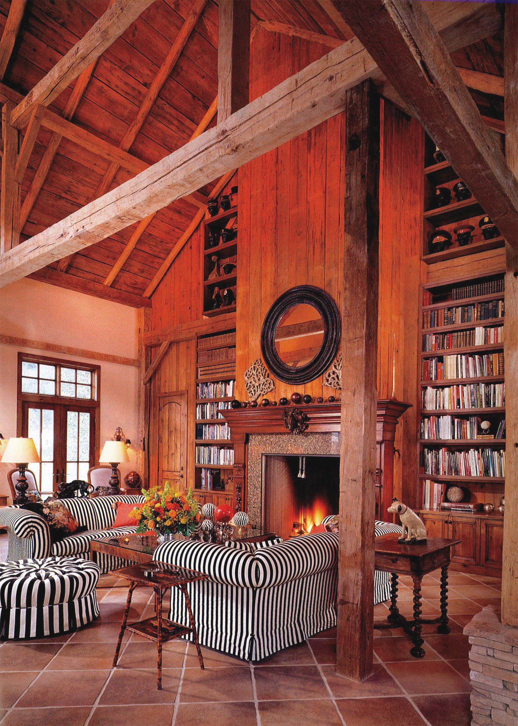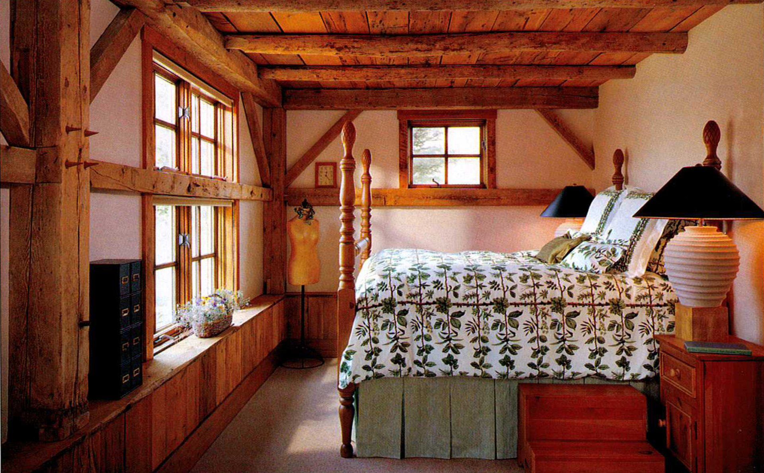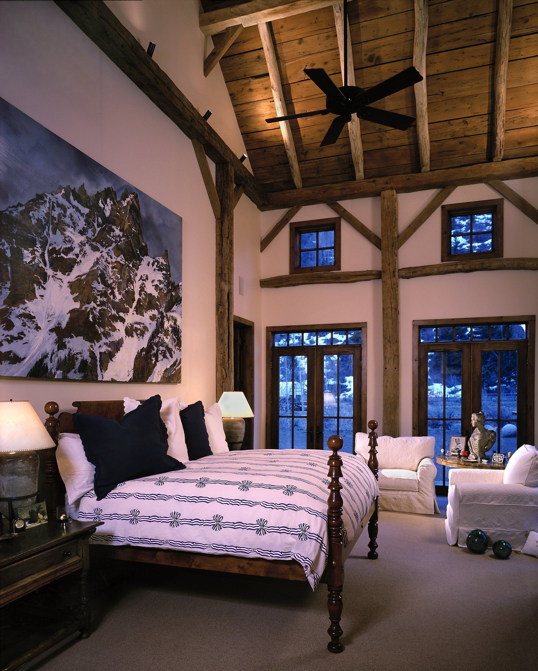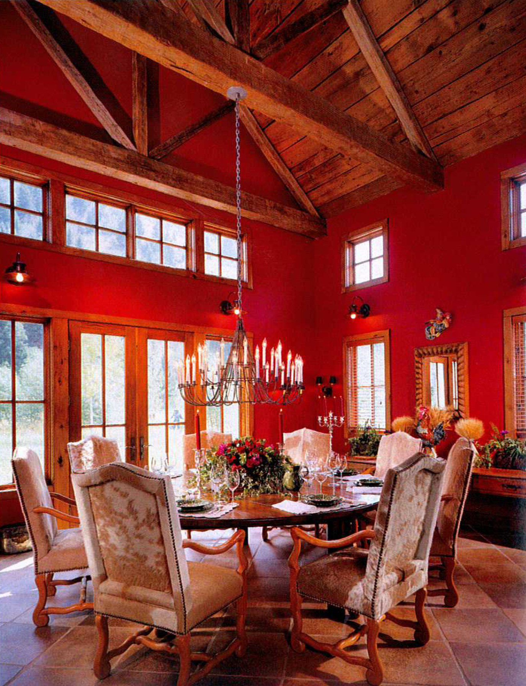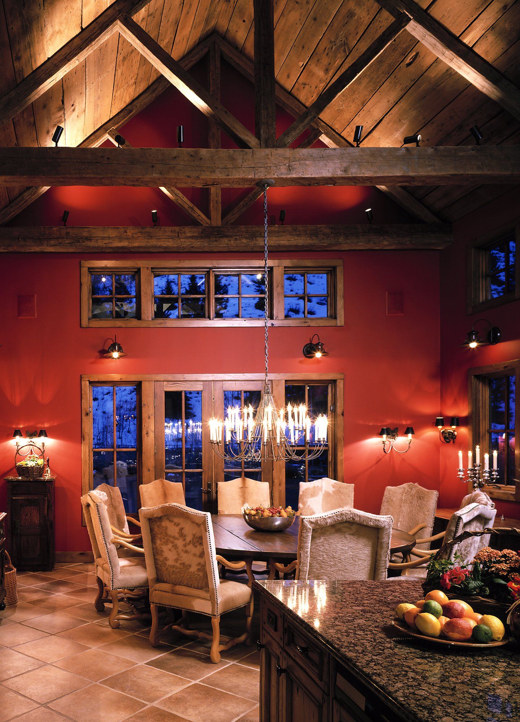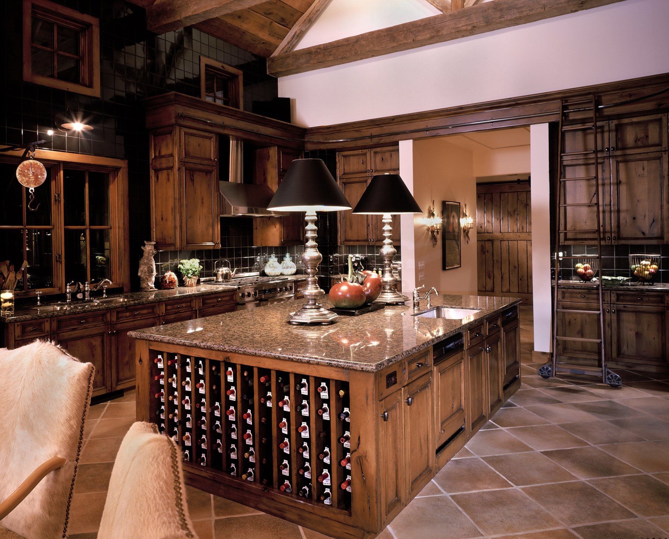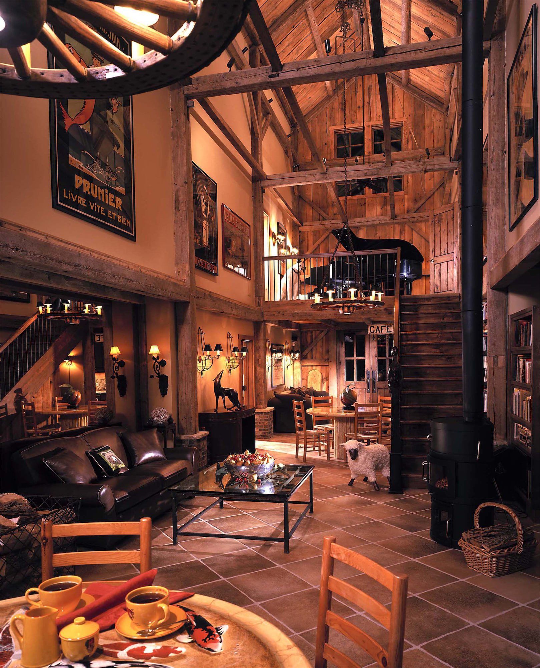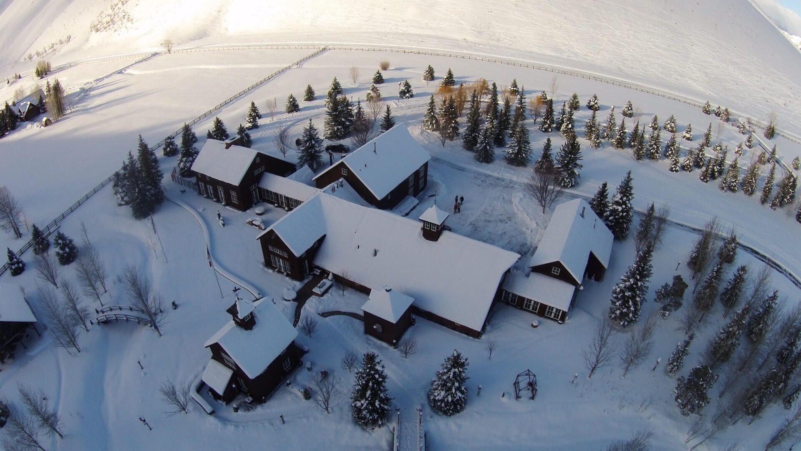High Valley Estate
Sun Valley, Idaho
High Valley Estate
Ann Arbor, Michigan
New Construction, 1997
Design Challenge:
- Be in harmony with the surrounding landscape
- “Honor thy barns!” inside and out
- but also provide for fully modern living
In a place like Sun Valley, Idaho, a house at the foot of such grand mountains needs the scale of a barn to have even a modest presence. In this home, we brought together five antique barn frames from New England, locating each to create the atmosphere of a group of farm buildings.
A new ‘Refectory’ barn houses the dining room and kitchen. And a new gallery element, linking the barns, unifies the arrangement and facilitates circulation from one building to another. There is one free-standing barn which is our client’s art studio. These quintessential barn forms sit in the landscape and define a series of outdoor spaces.
Our client has a deep reverence for barns, and in the design and construction, we adopted their resolve to “Honor thy Barns!” The frames were meticulously documented, disassembled, cleaned, repaired, and reassembled on site. The contractor even honored the tradition of ’setting the wetting bush,’ a small tree or evergreen bough placed at the highest point of a barn frame to symbolize life and the promise of good things to come.
Elements like original hay hooks, ladders, and pulleys were incorporated into the final design. Design decisions regarding spaces, details, or systems always had to be deferential to and respectful of the “barn-ness” of the spaces. We used structural insulated panels (SIPs) as the exterior skin to allow the frames to be exposed on the interior.
While the character of the barns was paramount, we still needed to ensure all the comforts and conveniences of a modern house are present. We explored numerous details to develop a form language for elements which needed to be part of the house, but which have no precedent in barns, such as fireplaces and kitchens.
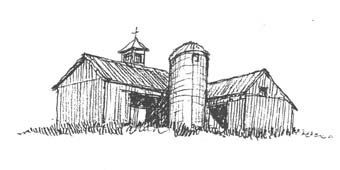
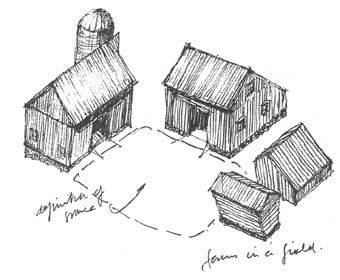
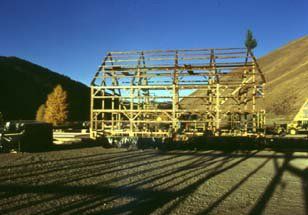

DFDG Architects
359 Metty Drive | Suite 4a
Ann Arbor | Michigan | 48103
Phone: 734.998.1331 Email: contact@dfdgonline.com
Licensed in Michigan, Ohio, Illinois, Idaho, Missouri, New Jersey, Connecticut, and Florida

All digital content.
