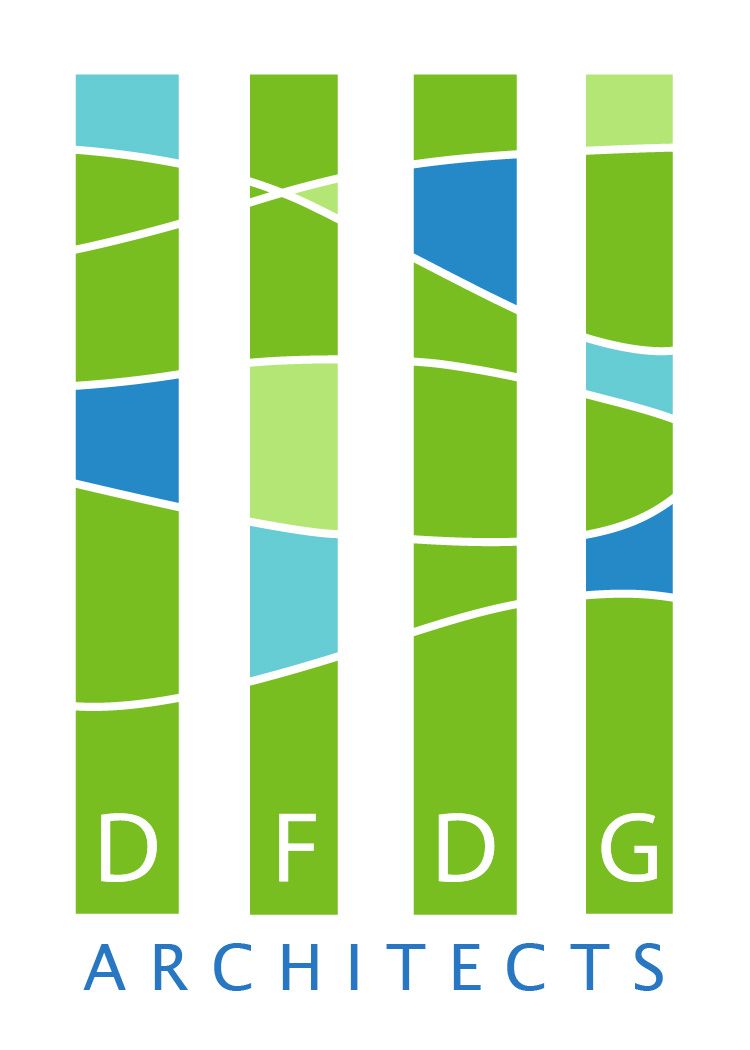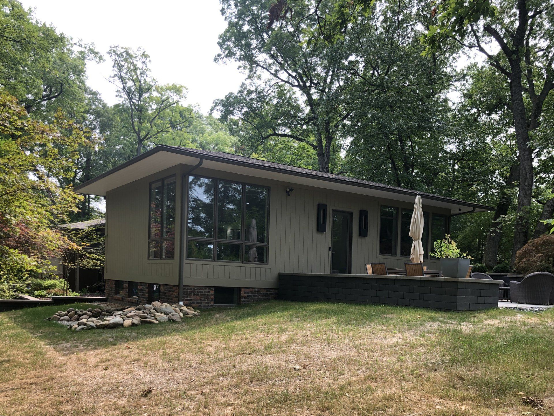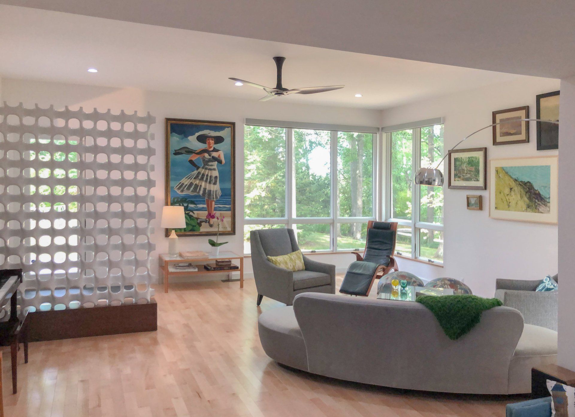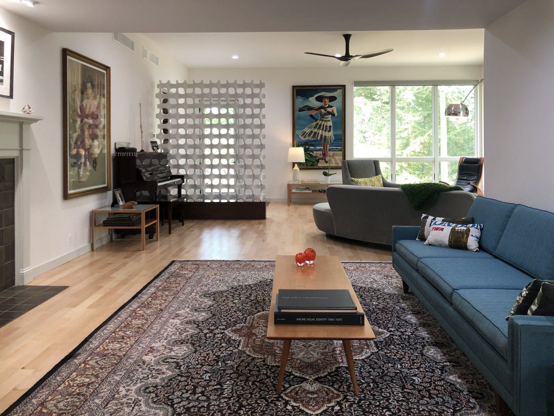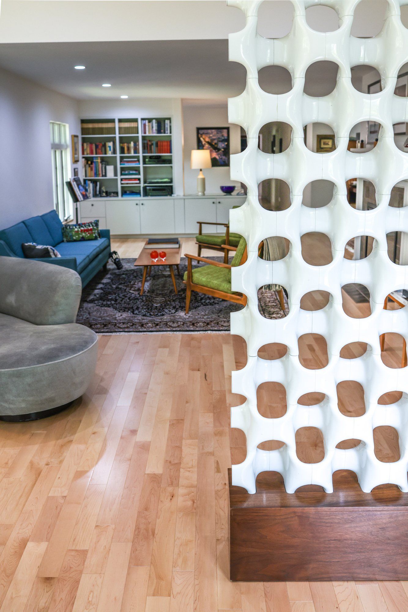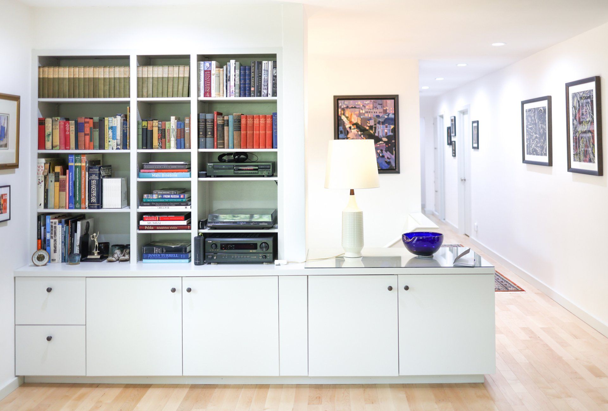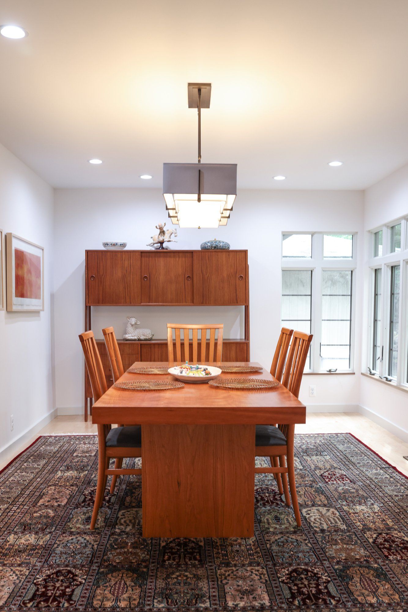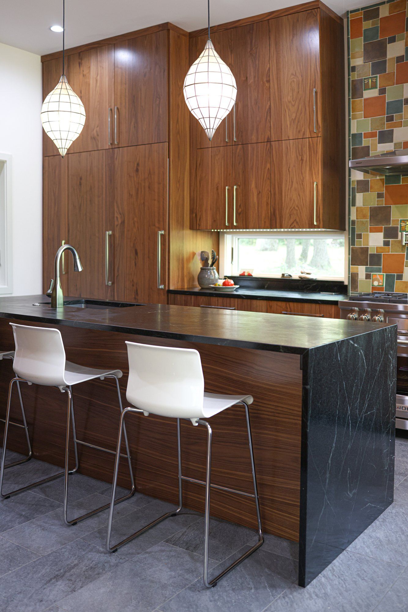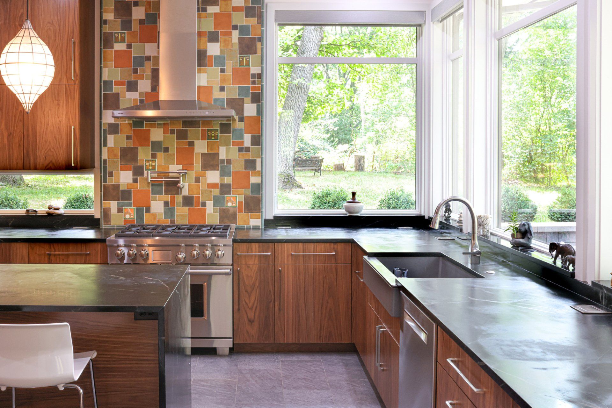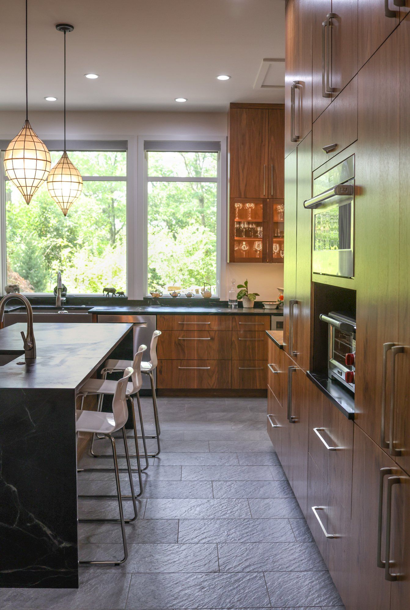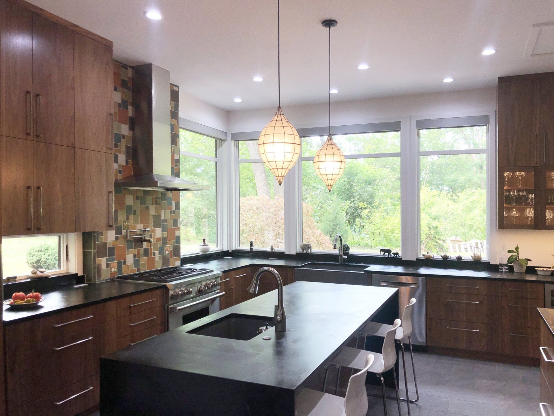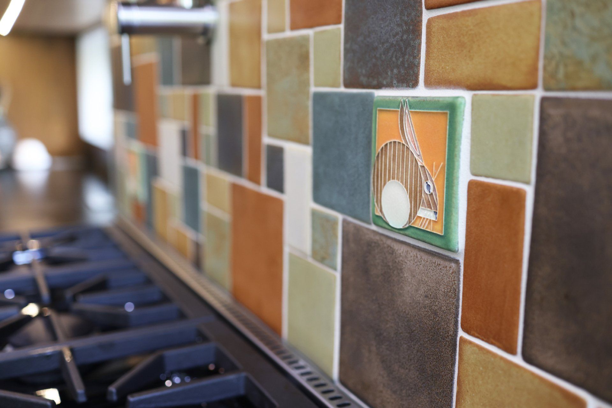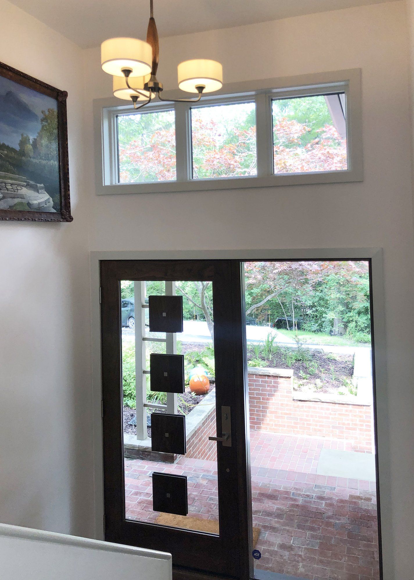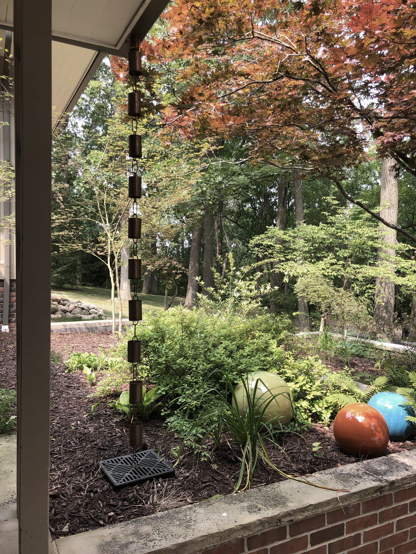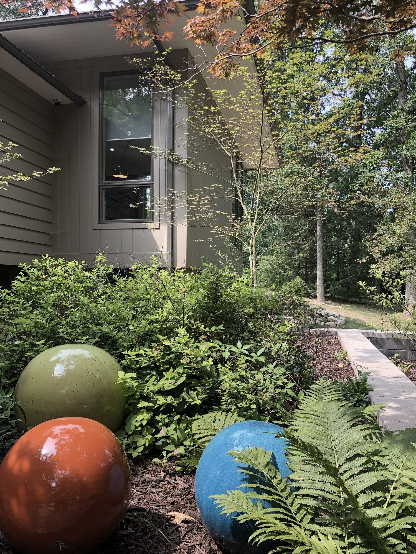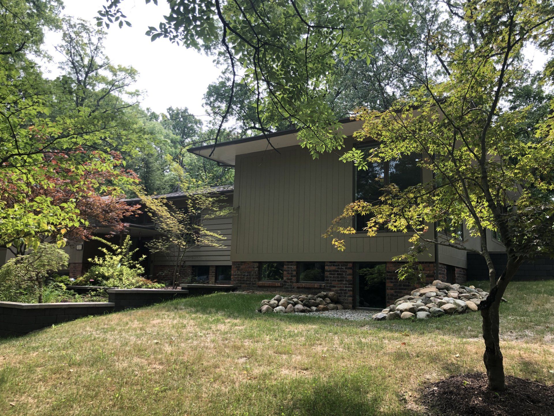Addition to End All Additions
Ann Arbor, Michigan
Addition to End All Additions
Ann Arbor, Michigan
Renovation, 2019
Design Challenge:
- Expand spaces in a house that previously had several small-space additions
- Improve kitchen, living room, and primary suite spaces, and incorporate a lift for future aging-in-place
- Work with existing constraints including site conditions and the original low-pitched hip roof.
When it was originally built in 1941, this house had an atypical layout for its time. Built on a sloping site, the ground level included a recreation room, utility spaces, and a small two-car attached garage at the northeast corner. The front door was half a flight up at the landing level of a switchback entry stair. The main living and sleeping spaces were all on the upper floor, all 8-feet high, with two modestly sized bedrooms above the garage and a covered porch at grade on the south west corner. It was an early Mid-Century Modern home with warm Arts-and-Crafts touches, like Pewabic Pottery tiles at the main fireplace and on window sills.
At some point, the covered porch was enclosed to become living space on the west end, and a 16’ x 16’ bedroom was added to the east end. Then in the 1990’s another 13’ was added on to that to accommodate two walk-in closets and a new bathroom.
So when our clients acquired it, the house was a long linear form with a low hip roof. Though it was in very good condition, our clients felt that the living room needed more space for gracious entertaining, the kitchen wanted an island, and the bathroom in the primary suite was too dark and too small. Our client knew that they generally like a sense of expansiveness in their spaces.
As we began to design, we determined right away that the existing kitchen was too narrow for an island. So we proposed that a new dining room would take the place of the old kitchen. A new kitchen became part of the 12’-high addition at the end of the living room space.
On the primary suite end of the house, we added an accessibility lift, and moved the bedroom to the very end, where large windows provide light and views. Then we designed a primary suite bath addition to the south of this wing.
These renovations and additions at the two ends of the house are like bookends. Given the site constraints, it’s difficult to imagine expanding the footprint any further. And that’s just fine, because now the house has a feeling of rightness, a comfortable flow, and the sense of expansiveness that our client was after.
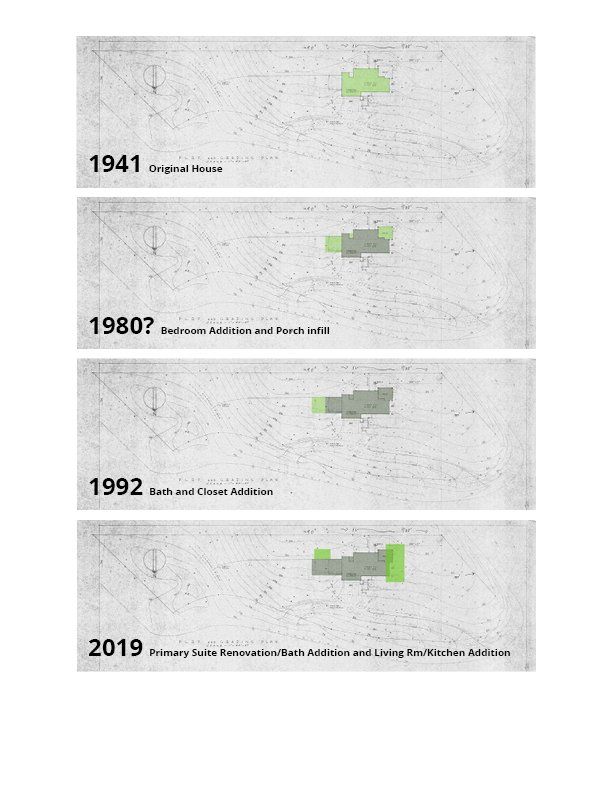
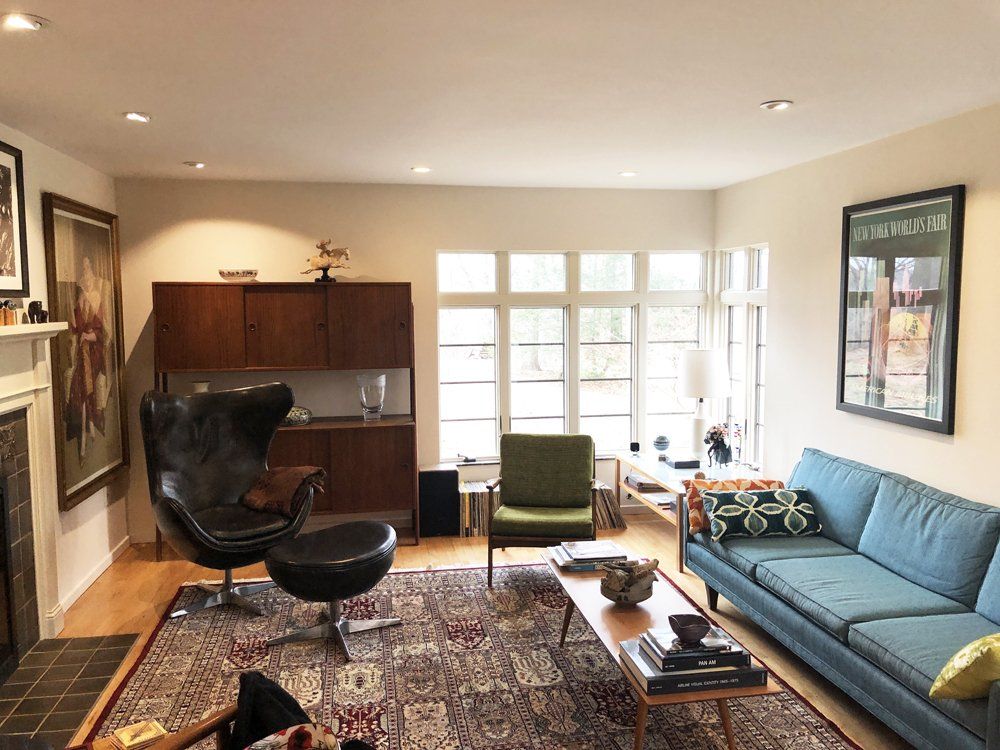
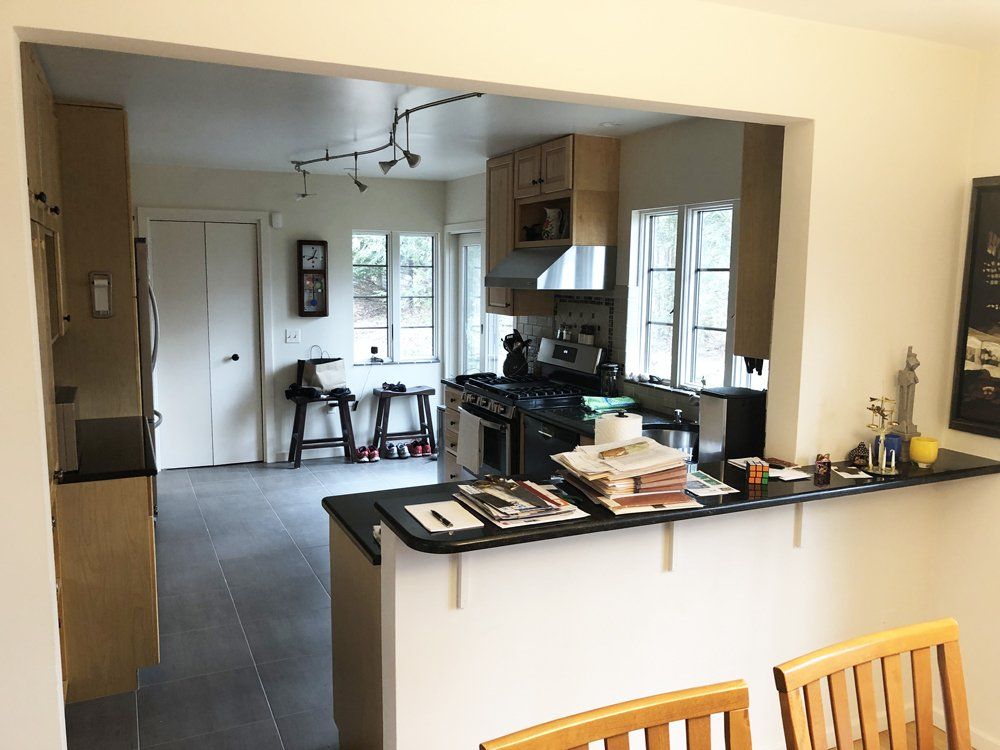

DFDG Architects
359 Metty Drive | Suite 4a
Ann Arbor | Michigan | 48103
Phone: 734.998.1331 Email: contact@dfdgonline.com
Licensed in Michigan, Ohio, Illinois, Idaho, Missouri, New Jersey, Connecticut, and Florida

All digital content.
